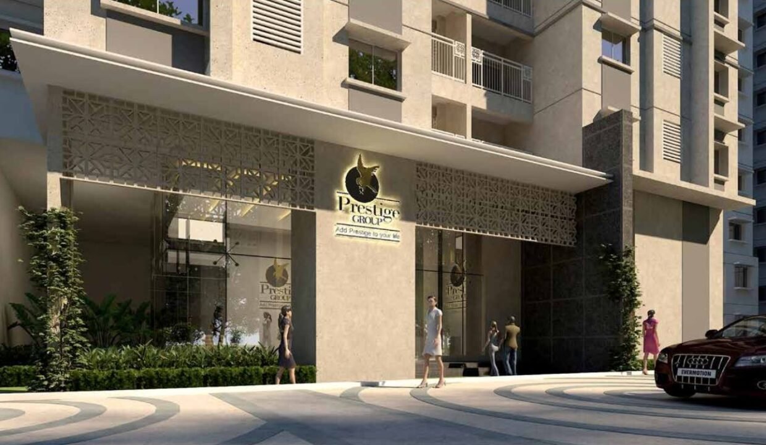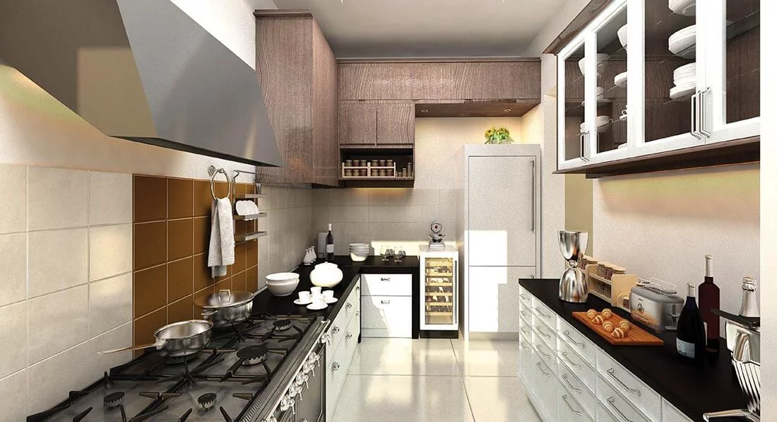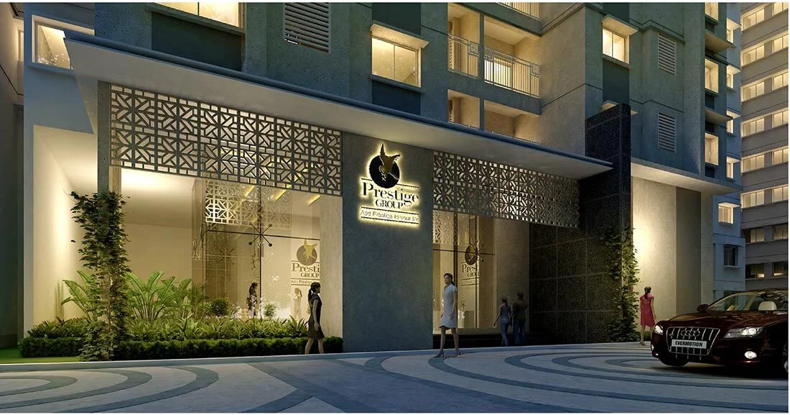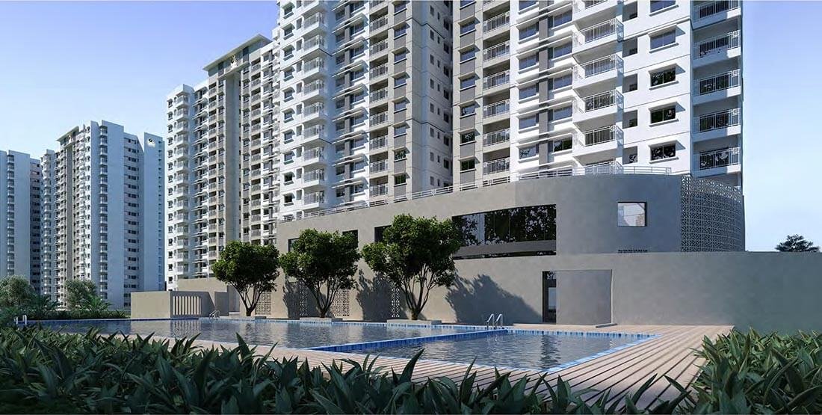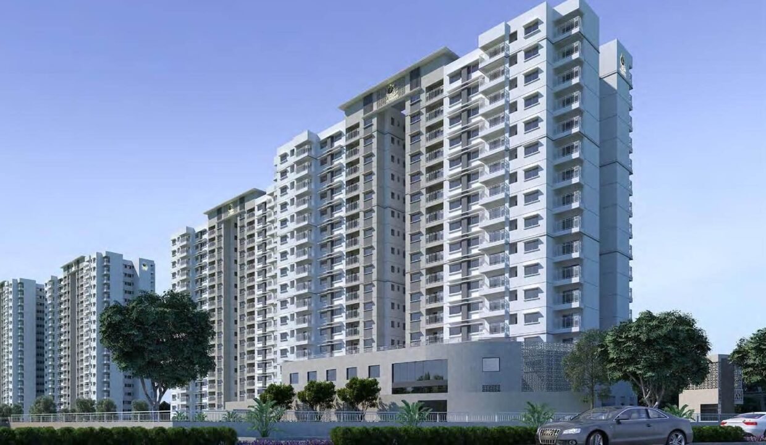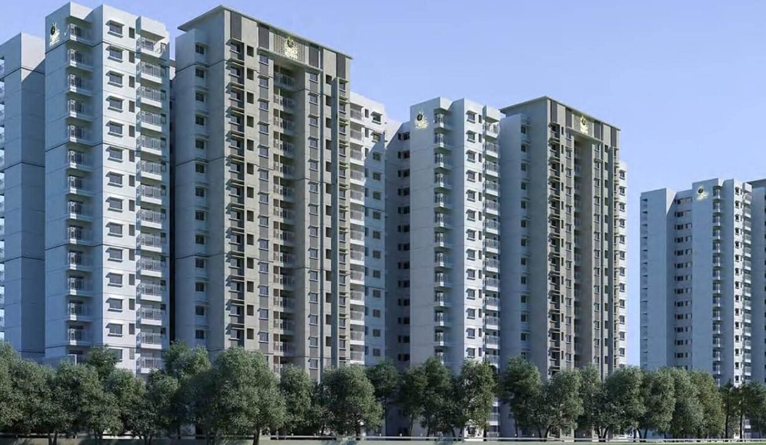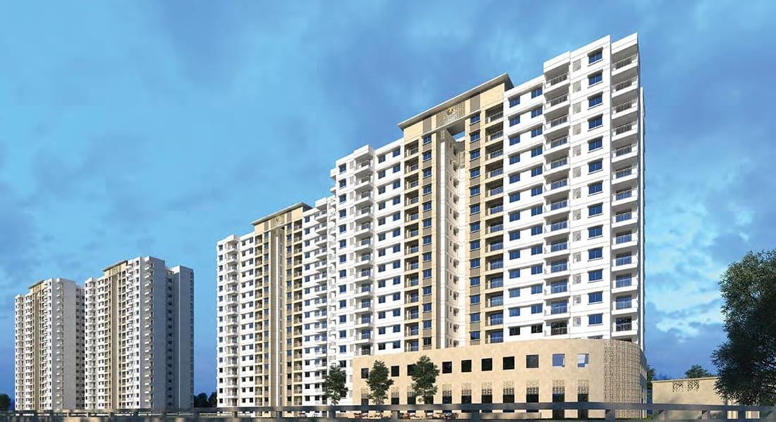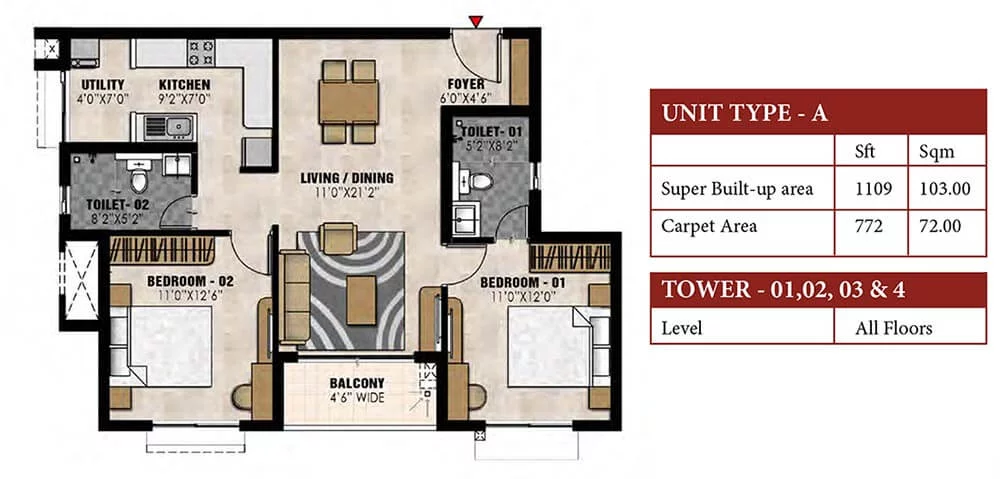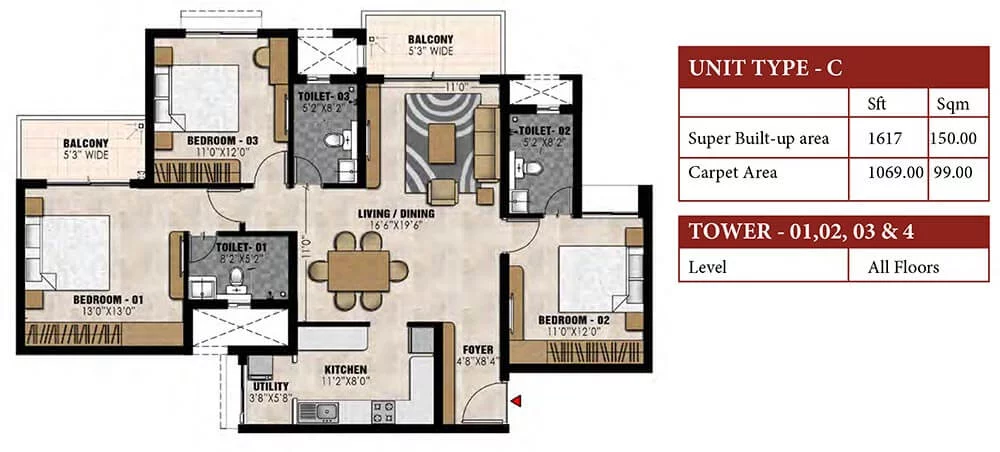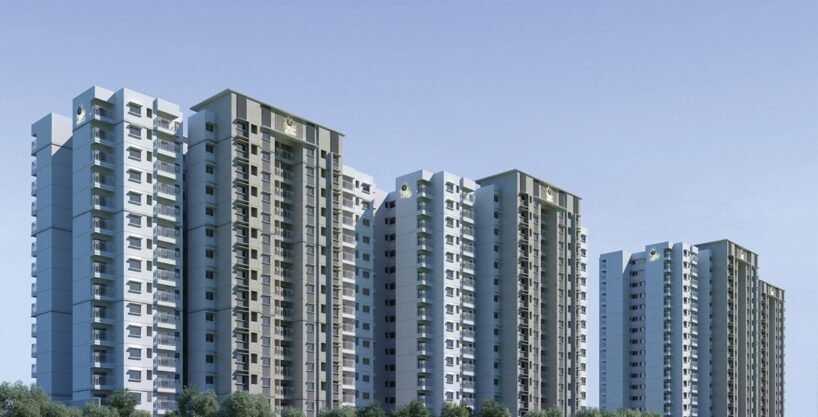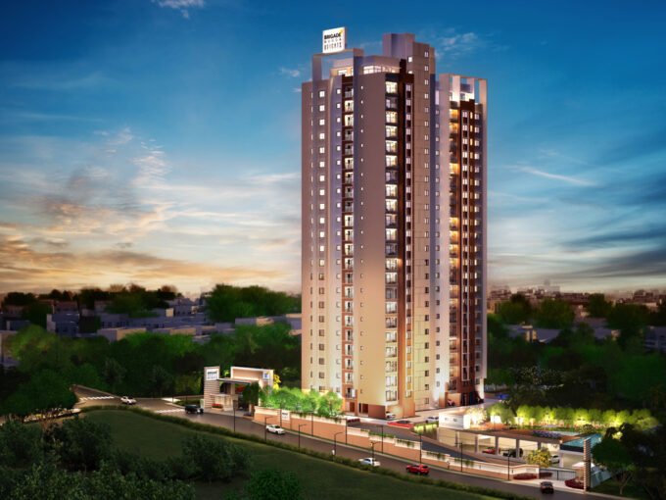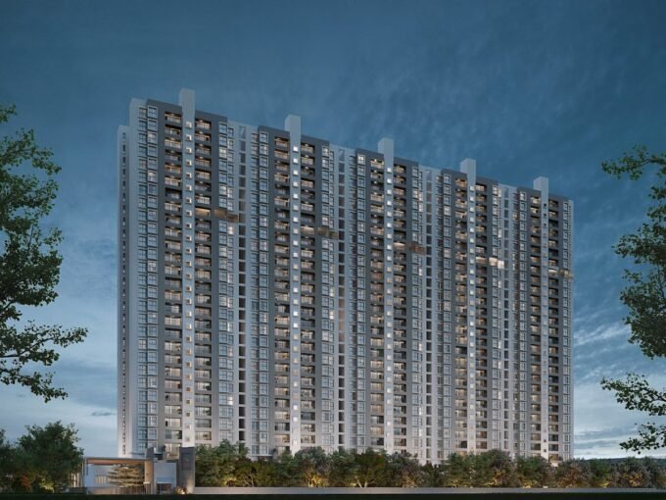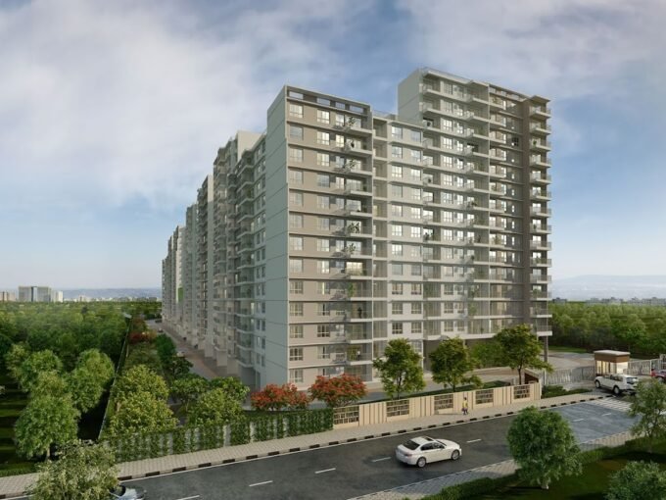ABOUT PRESTIGE ELYSIAN
An Eden of happiness, a paradise of royalty, a location that’s upright and a livelihood that’s imperial – Experience all this and more at Prestige Elysian, the most awaited residential launch of this year coming up in elite surrounds of Bannerghatta Road Bangalore. The project is being developed over verdant land acreage of 6.75 acres and features 2 and 3 bedroom luxury abodes configured over high-rise towers encompassed by serene greens and lush landscaping.
The project is RERA approved with registration number of PRM/KA/RERA/1251/310/PR/190722/002709. The premise implants two residential buildings with building 1 having 2 Basement + Ground + 16 Floors arrangement and building 2 comprises 2 Basement + Ground + 18 Floors.
Prestige Elysian constitutes 2 and 3 Bedroom of following configurations and sizes: Type A (2 Bedroom unit) – 1109 square feet; Type B (3 Bedroom 2 Toilets unit) – 1342 square feet; Type C (3 Bedroom unit) – 1617 square feet; Type A (2 Bedroom plus Maid’s unit) – 1810 square feet.
The master plan of Prestige Elysian reveals an exquisite outline of 6.5 acres housing two residential phases/buildings hosting exclusively drafted luxury apartments coupled with state-of-the-art amenities and facilities.
The premise dens in a grand entry promenade, reception lobby followed by service desk, landscape court, club house, convenience store, party hall, squash court, badminton court, swimming pool, kid’s pool, pantry, courtyards, gardens, pet zones, senior citizen deck, tree-lined pathways, barbeque zone and water features.
Prestige Elysian comes with avant-grade and forefront specifications that bestows an ideal metropolitan experience to its occupants. The foundation is an isolated/combined footing with RCC framed structure that uses Aluminium form work or Pre-cast Technology.
The solid concrete blocks are used for block work. The modular Kitchen is provided with provision for water purifier, washing machine, refrigerator, hob, chimney, mixer/grinder µwave oven.
Vitrified tiles are used for flooring in residential units and other common areas will have anti-skid ceramic tiles wherever necessary. The master bedroom has provision for Air Conditioner (16A switch & socket point with wiring for split AC). The top two floors are provided with solar water heater facility.
The waiting lounge/reception/GF lobby/lift lobby will have marble/Granite flooring. The main entry doors are architrave & laminated and will have flush shutters on both sides. The plumbing apparatus are fitted with Jaguar/Ess/Essco or equivalent for CP fittings. Balcony/stair railings will use MS Railings. The project comprises ground water recharging facility, organic waste converter, rain water storage facility and Street light and STP.
Prestige Elysian is festooned with vanguard amenities granting its occupants an apparent access to imperial luxuries. The amenities offered includes an all- inclusive clubhouse, gymnasium with modern equipments, AV Room, swimming pools for adults & kids, senior citizen festoon, multi-purpose community hall, Meditation/Yoga club, aerobics zone, library, squash/ badminton/tennis court, snooker/ carom/chess/ cards room, Kid’s play zone with sand pit, health club, amphitheatre, tree-lined walking/jogging tracks, cycling pathways, garden area with seating arrangements, pet zone, water features, courtyards with water features, barbeque decks, terrace gardens, in- house waste management system, water purification facilities, rain water harvesting schemes, uninterruptable water & power supply, speedy lifts, separate service lifts, well organised parking slots and round the clock security surveillance.

